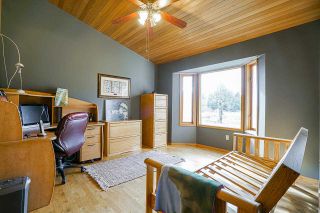My Listings
19529 MCNEIL Road
North Meadows PI
Pitt Meadows
V3Y 1Z1
$3,688,800
Residential Detached
beds: 5
baths: 3.0
4,046 sq. ft.
built: 1989

- Status:
- Sold
- Prop. Type:
- Residential Detached
- MLS® Num:
- R2577963
- Sold Date:
- Jul 12, 2021
- Bedrooms:
- 5
- Bathrooms:
- 3
- Year Built:
- 1989
PRIME NORTH Pitt Meadows INVESTMENT OPPORTUNITY sprawling over 9.26 ACRES!This UNIQUE & AMAZING FARM has bee lovingly cared for by the same family for over a century & features ENDLESS OPTIONS!Bring your own ideas to the SEVERAL ACRES of CLEARED LAND or settle into your SOLID 19 STALL BARN w/ INDOOR RIDING ARENA, OUTDOOR ARENA w/ 19 STALLS & 6 COVERED LEAN TO SHEDS! Or maybe you're a CAR/TRUCK ENTHUSIAST looking for an incredible POWERED SHOP showcasing its own OFFICE, HOISE & PAINT SPRAY BOOTH! Perhaps you are needing some SPACIOUS ENCLOSED STORAGE FACILITIES or wanting the PERFECT LARGE HOME for your FAMILY to settle into. This SPECIAL PARADISE provides a SPACIOUS 4,046 split level 5 bedroom & 2 kitchen accommodation with an attached 4 CAR GARAGE complete w/ INGROUND POOL, SPA & SAUNA!
- Price:
- $3,688,800
- Dwelling Type:
- House with Acreage
- Property Type:
- Residential Detached
- Home Style:
- 3 Level Split
- Bedrooms:
- 5
- Bathrooms:
- 3.0
- Year Built:
- 1989
- Floor Area:
- 4,046 sq. ft.376 m2
- Lot Size:
- 9.26 acre(s)3.75 hectare(s)
- MLS® Num:
- R2577963
- Status:
- Sold
- Floor
- Type
- Size
- Other
- Main
- Foyer
- 16'4.88 m × 7'7"2.31 m
- -
- Main
- Living Room
- 18'5.49 m × 16'4.88 m
- -
- Main
- Dining Room
- 14'4.27 m × 14'4.27 m
- -
- Main
- Eating Area
- 14'4.27 m × 11'9"3.58 m
- -
- Main
- Kitchen
- 15'3"4.65 m × 12'1"3.68 m
- -
- Main
- Recreation Room
- 34'10.40 m × 23'5"7.14 m
- -
- Main
- Bedroom
- 13'3"4.04 m × 11'10"3.61 m
- -
- Main
- Bedroom
- 15'8"4.78 m × 12'3.66 m
- -
- Main
- Walk-In Closet
- 8'5"2.57 m × 8'2.44 m
- -
- Main
- Laundry
- 12'11"3.94 m × 12'3.66 m
- -
- Main
- Kitchen
- 15'8"4.78 m × 9'5"2.87 m
- -
- Main
- Patio
- 38'4"11.70 m × 9'7"2.92 m
- -
- Main
- Sauna
- 6'11"2.11 m × 6'5"1.96 m
- -
- Main
- Flex Room
- 11'11"3.63 m × 7'9"2.36 m
- -
- Main
- Storage
- 16'4.88 m × 8'2"2.49 m
- -
- Above
- Master Bedroom
- 19'5"5.92 m × 19'2"5.84 m
- -
- Above
- Walk-In Closet
- 10'3.05 m × 6'3"1.91 m
- -
- Above
- Bedroom
- 11'4"3.45 m × 9'10"3.00 m
- -
- Above
- Walk-In Closet
- 9'2"2.79 m × 6'3"1.91 m
- -
- Above
- Bedroom
- 14'8"4.47 m × 11'6"3.51 m
- -
- Above
- Walk-In Closet
- 7'9"2.36 m × 6'5"1.96 m
- -
- Above
- Storage
- 7'10"2.39 m × 5'8"1.73 m
- -
- Above
- Patio
- 43'3"13.20 m × 8'6"2.59 m
- -
- Floor
- Ensuite
- Pieces
- Other
- Main
- No
- 4
- Above
- Yes
- 3
- Above
- Yes
- 4
-
Photo 1 of 40
-
Photo 2 of 40
-
Photo 3 of 40
-
Photo 4 of 40
-
Photo 5 of 40
-
Photo 6 of 40
-
Photo 7 of 40
-
Photo 8 of 40
-
Photo 9 of 40
-
Photo 10 of 40
-
Photo 11 of 40
-
Photo 12 of 40
-
Photo 13 of 40
-
Photo 14 of 40
-
Photo 15 of 40
-
Photo 16 of 40
-
Photo 17 of 40
-
Photo 18 of 40
-
Photo 19 of 40
-
Photo 20 of 40
-
Photo 21 of 40
-
Photo 22 of 40
-
Photo 23 of 40
-
Photo 24 of 40
-
Photo 25 of 40
-
Photo 26 of 40
-
Photo 27 of 40
-
Photo 28 of 40
-
Photo 29 of 40
-
Photo 30 of 40
-
Photo 31 of 40
-
Photo 32 of 40
-
Photo 33 of 40
-
Photo 34 of 40
-
Photo 35 of 40
-
Photo 36 of 40
-
Photo 37 of 40
-
Photo 38 of 40
-
Photo 39 of 40
-
Photo 40 of 40
Larger map options:
Listed by Sutton Group-West Coast Realty
Data was last updated December 26, 2024 at 04:10 PM (UTC)

- ANGELA JORGENSON
- RENNIE & ASSOCIATES REALTY
- 1 (604) 710-1452
- Contact by Email
The data relating to real estate on this website comes in part from the MLS® Reciprocity program of either the Greater Vancouver REALTORS® (GVR), the Fraser Valley Real Estate Board (FVREB) or the Chilliwack and District Real Estate Board (CADREB). Real estate listings held by participating real estate firms are marked with the MLS® logo and detailed information about the listing includes the name of the listing agent. This representation is based in whole or part on data generated by either the GVR, the FVREB or the CADREB which assumes no responsibility for its accuracy. The materials contained on this page may not be reproduced without the express written consent of either the GVR, the FVREB or the CADREB.





